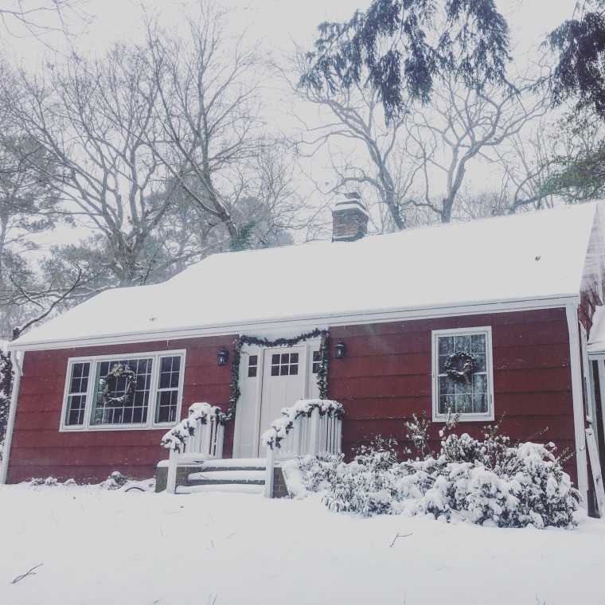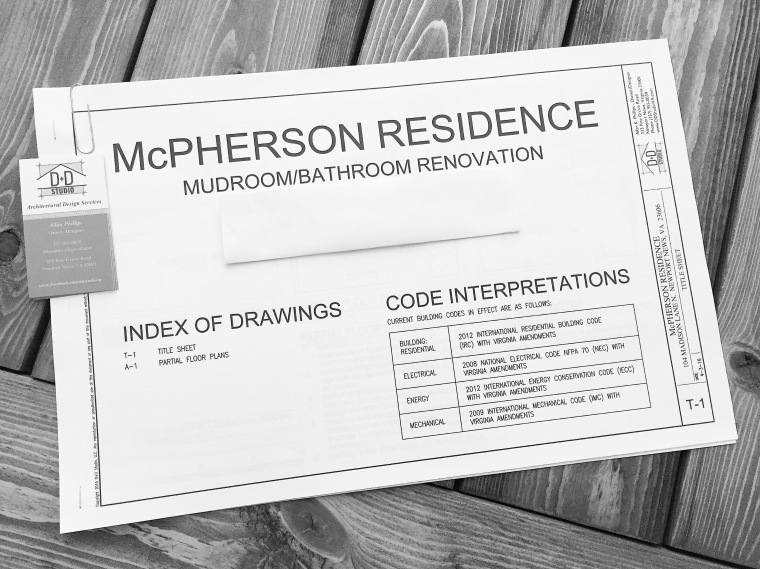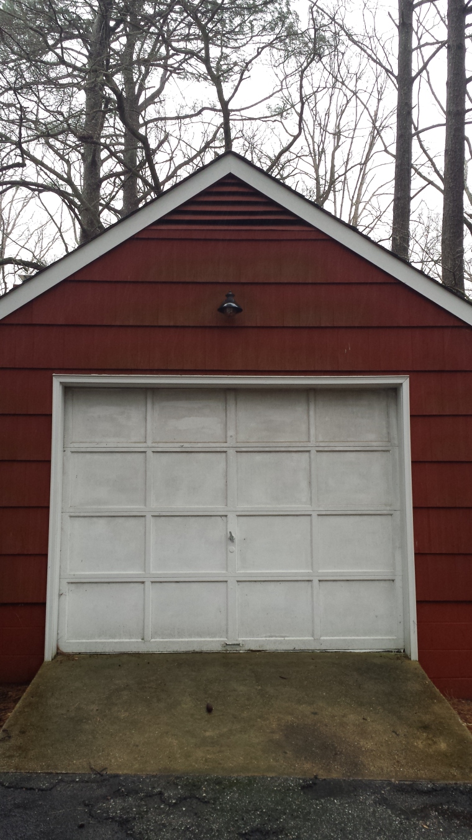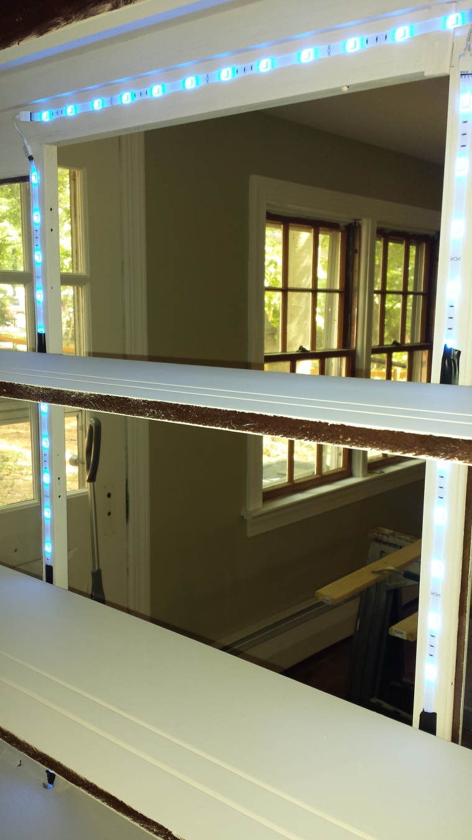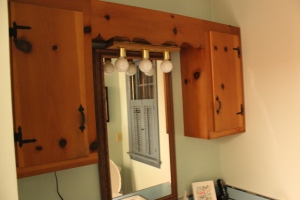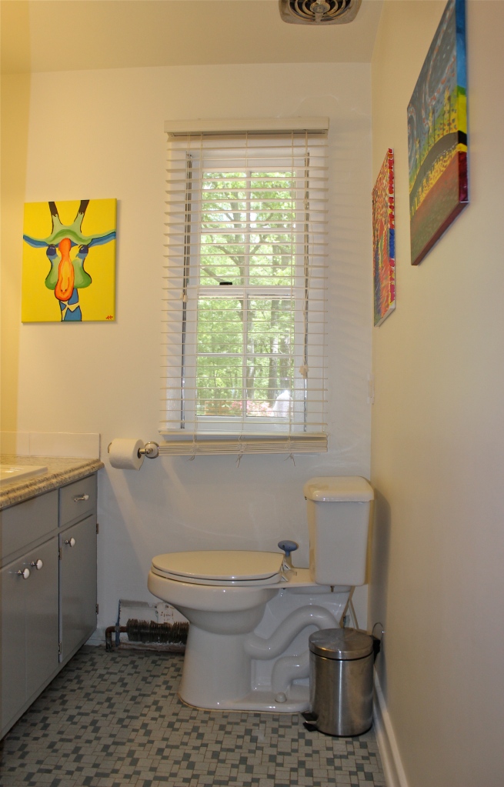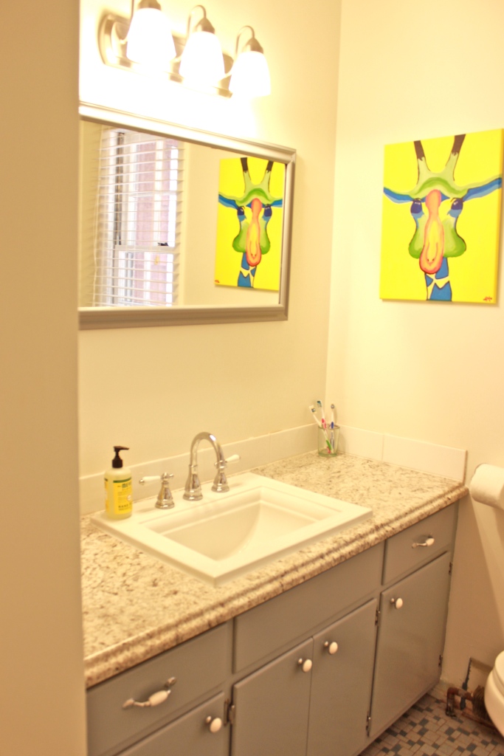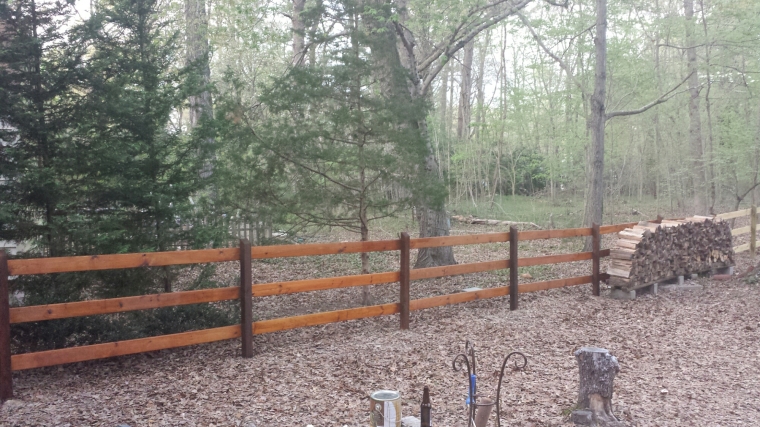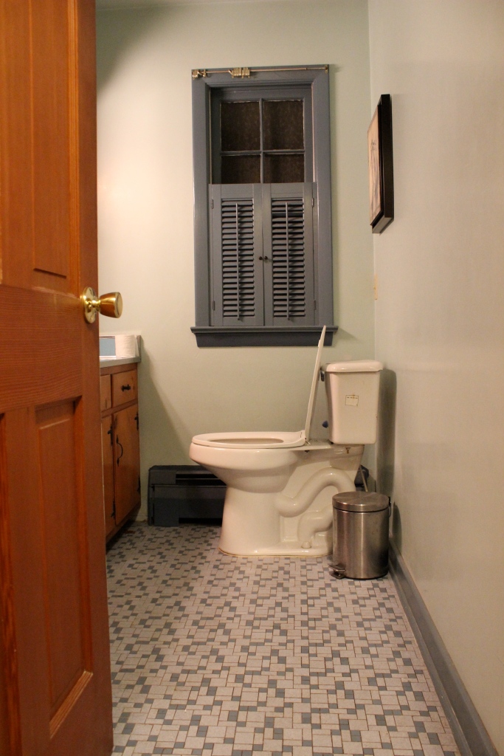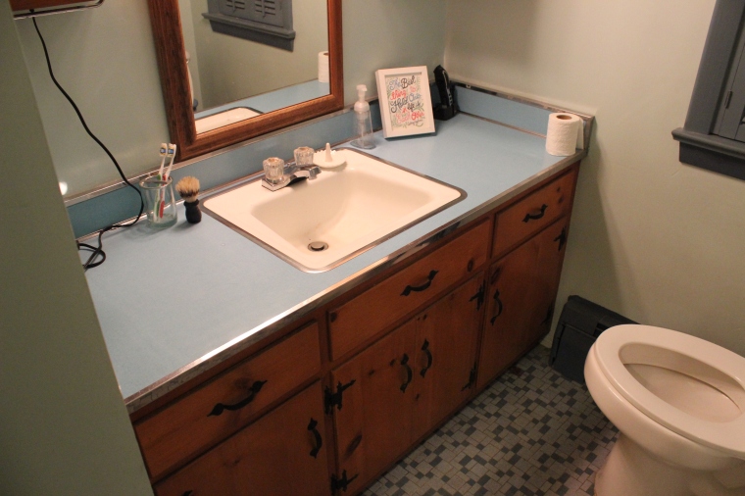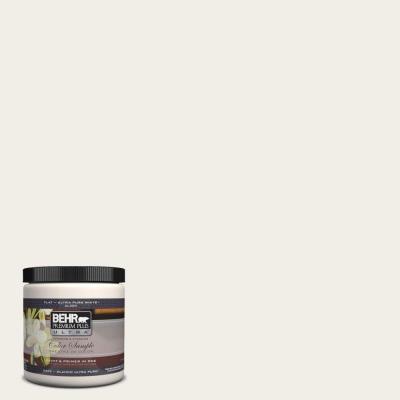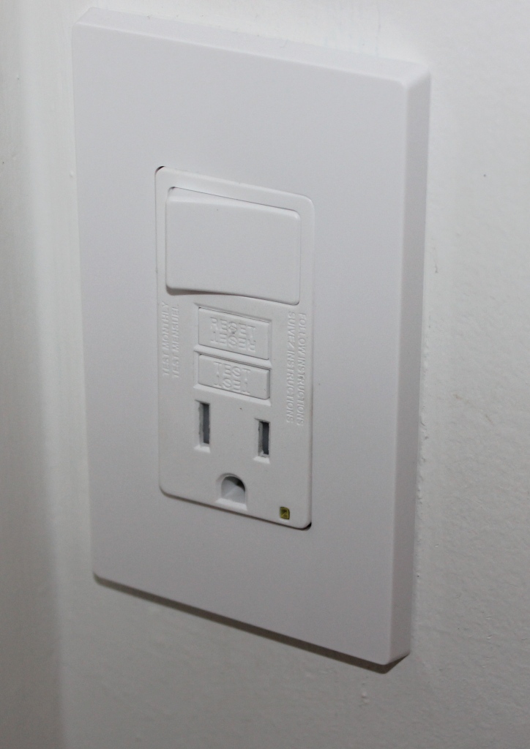In 2015, we finished up many projects we’d started but hadn’t finished. Like painting the windows in the sunroom! And throwing together a home office for me! And painting the window and ceiling in the kitchen! And finishing the fence! And doing a mini makeover in the upstairs bathroom! And hanging up pictures! Oh, and spending about $4,500 on brickwork on our fireplace so that it would stop leaking when a big rainstorm came. And I realize I stunk at updating the blog about all of that, but it’s my blog and I won’t update unless I want to.
Telling ourselves that we couldn’t start another project until we finished everything that we had already started motivated us to get moving on the not-so-fun little projects so that we can get to planning the next big one!
So..What is the next big project, you ask?? Our garage + laundry/mud room & attached bathroom. We haven’t talked about this room much in the past because, well…it is SO awful. On Josh’s first tour of the house, he couldn’t even find the “third bathroom” because..it is in here. And it is pretty well hidden. And the shower doesn’t work. We jokingly call the bathroom in here the killer bathroom..you’ll see why.
Here..let me take you on a tour so you see what I’m saying. PARDON THE MESS, YA’LL! It’s a garage..don’t judge us!

The view- walking in from the Sunroom and looking diagonally

The washer and sink – the dryer is to your left. The hole in the window is from Josh throwing a baseball through the window for Jimmy Dean..haha

The dryer and steps to the door.
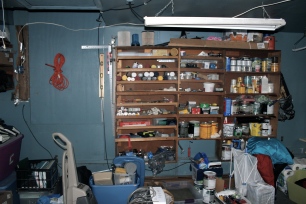
The view from the back corner of the room- The stairs to the sunroom are to the right of this photo.

To the left of the shelf full of home improvement crap.

View from the corner where the wall of shelves is..The bathroom is through the door next to the freezer.

The corner next to the freezer. That door leads to the garage

The “Killer Bathroom” – Ugh..Just everything is bad.

The killer bathroom Shelf above the toilet..GORGEOUS lighting 😉

The shower is behind the toilet there…

The shower head. Doesn’t work. Won’t show you the rest of the shower because this is why we call it the killer bathroom.

The garage

The garage- that doors leads into the mudroom.

The garage. The door on the left goes

The garage.

The other side of the garage.
So, it is completely non-functional. We don’t use the space to its’ fullest potential. It’s awkward. It’s blue. AND WE ARE GOING TO CHANGE ALL OF THAT!
Here are the original list of to-do’s for this space when we bought the house:
Garage:
Add Peg boards/Organization
Laundry Room:
Create folding area or Island with built in storage for baskets
Paint and organize cabinets
Paint floor with a fun design or stripes
Renovate bathroom space
Aw, look how cute I was. This is what we will (likely) be doing now:
Garage:
Build or Buy and Install a new garage door (since we broke the track for our current one and would like to have a different style out front): Getting quotes now!
Peg Board Organization for Tools
Add boards to beams above for extra storage
Build Shelves for tools, paint, & crap that shouldn’t be in the mudroom/laundry room space
Build a Fold up Work Bench
Perhaps some new lighting?
Move some junk out into our shed
Laundry Room/Mud Room/Bathroom:
Gut entire space down to studs (wall boards down, ceiling down, cabinets down-some have already been taken down over our washer because of a washer malfunction we had a few months back, shelving down)
New flooring (Ceramic Tile? Peel & Stick? We’re not sure yet but we know it won’t be wood)
Re-wire & Re-Plumb everything to get up to current code
Insulate everything (Getting out of the shower in the middle of winter in an uninsulated space sounds…delightful!)
Install new windows (three total)
Drywall and/or Beadboard Walls
Figure out ceiling-Drywall?
Install new functional lighting
Bathroom Specifics:
New Walk-in Shower along back wall
Add Second Shower Head for Dog Washing (prettttyyy please?! This is definitely a “wish list” item, but would be SO nice since Jimmy Dean hates water and runs away from us every time we try to bathe him.)
New Toilet
New Sink/Vanity
New Mirror
Curtain/covering for the window
Laundry & Mudroom Area Specifics: This is hopefully the area that we will use as our normal day to day entryway.
Refurbish/reglaze the vintage sink (if possible)
Build New Cabinets/Shelves: Wall o’ Cabinets to store our linens, towels, Emergency Kit, All of the stuff we buy in bulk like toilet paper and paper towels, etc!
Drying Line of some sort for Laundry
Large Countertop for folding with Laundry Basket Storage
Possible new water heater and boiler if budget allows (we would need natural gas to be run from the street to the house, plus re-running our baseboard heater piping to work with a boiler in this space. The current boiler is under our stairs which isn’t to current code and is oil-based, so we do not currently use it.)
Storage for Shoes & Bench for putting on shoes, Umbrellas, etc.
It should be an adventure!! We are looking forward to getting started once we know spring is here and our pipes won’t burst!! 🙂

