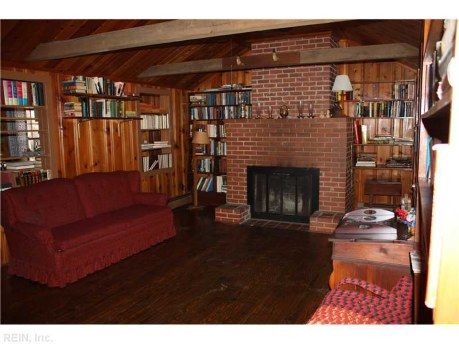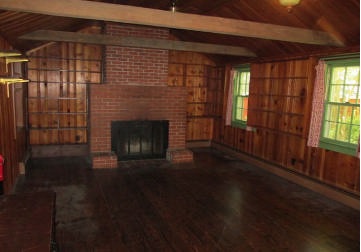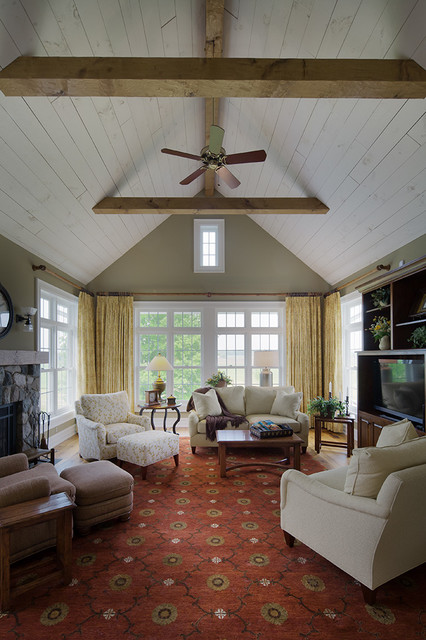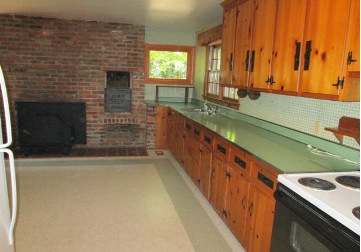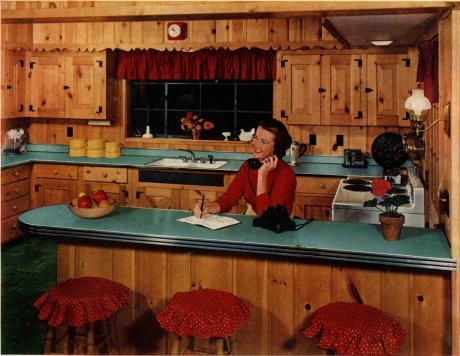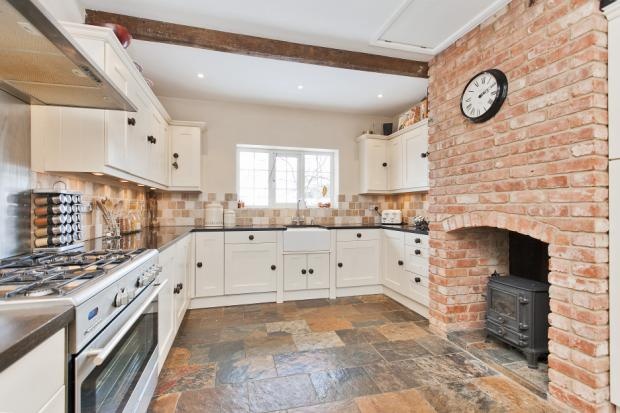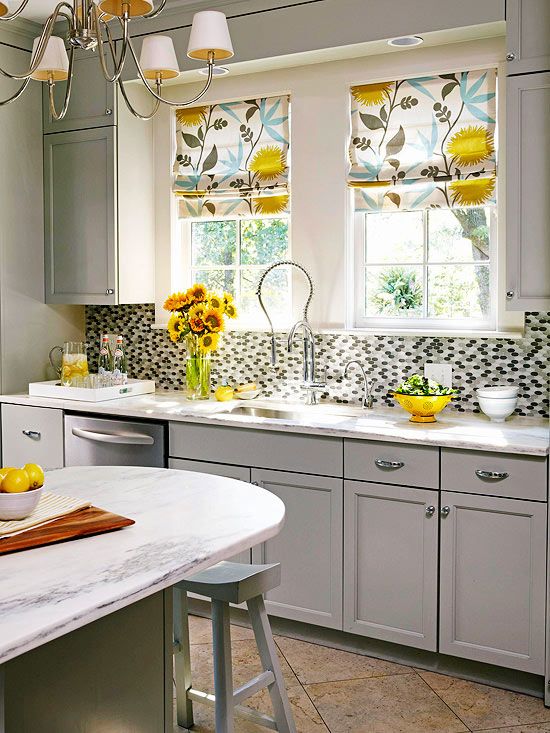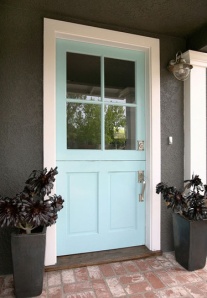Look at this little cutie I found while browsing awhile ago!
I immediately emailed it to Josh with the Subject Line: Hallway Light? And got no response. I showed it to him again that night since I was thinking about it ALL DAY. He said he liked it. I said OK.
The next day, I bought it. Well, it came in and it is now calling “INSTALL ME!!” from upstairs, but we expect a lot of in/out hauling to be going on with the installation of the insulation and drywall, so she is just going to have to be patient. I would cry if it got hit/broken, but I won’t be upset if something happens to the fixture it will be replacing:
Leave it to me to pop in to another space without finishing the others. 🙂
While we are on the lighting subject, my sweet sweet husband is in the process of re-wiring the living room and sunroom. These are his plans:
The first thing is we will now have TWO fans with lights, connected to switches when you walk into the room from the kitchen. We are moving the main light switch from a really awkward wall to one that makes sense, so I am extremely excited about that. We are updating all of the wiring/outlets in the room and moving a few of their locations as well. I am SO excited that we are going to add an outlet higher on the wall near the fireplace in case we want to put a lamp, tv, or anything up on the mantle that needs power so that we won’t have cords hanging down the side. We are also contemplating adding some accent lights near the fireplace, but haven’t made a final decision on that yet.
In the sunroom, we are adding two more ceiling light fixtures (there was only one that was in there when we moved in), although the ceiling in there is lower and we will have to be really good shoppers to find something that will work since we and our families are giants and we aren’t made of money.
Here are a few we are liking at the moment:
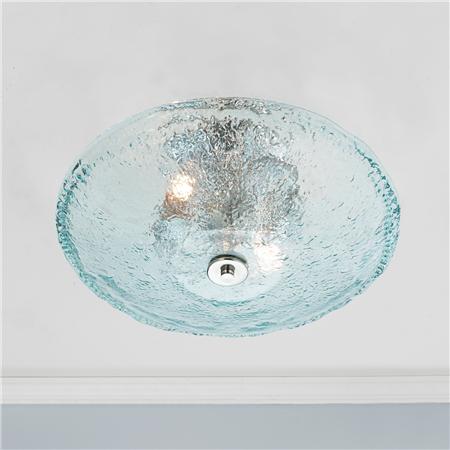
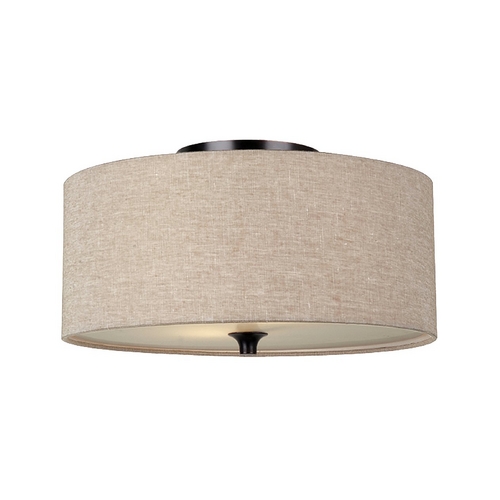

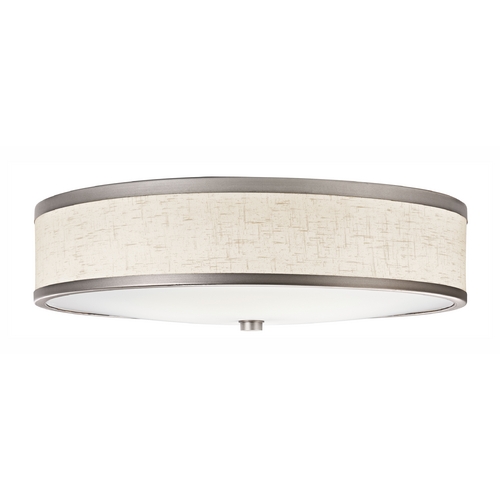 I found one the other day I LOVED that was $499. $499 x 3 = not happenin’. We originally wanted to do can recessed lights since they would be a non-offensive, cheap option, however there is not enough room for installation due to the roof line of that space. BOO. Now we are just having a hard time finding flushmounts that aren’t too modern/rustic/trendy/expensive that we won’t hit our head on (they have to be less than 8″ tall to have enough clearance for Josh). I really like fixtures that have the exposed bulbs, but we want to be practical and also use our ugly energy efficient ones… ARGH.
I found one the other day I LOVED that was $499. $499 x 3 = not happenin’. We originally wanted to do can recessed lights since they would be a non-offensive, cheap option, however there is not enough room for installation due to the roof line of that space. BOO. Now we are just having a hard time finding flushmounts that aren’t too modern/rustic/trendy/expensive that we won’t hit our head on (they have to be less than 8″ tall to have enough clearance for Josh). I really like fixtures that have the exposed bulbs, but we want to be practical and also use our ugly energy efficient ones… ARGH.
We will find something and we definitely have time, since insulation and drywall have to happen first anyway. 🙂 We are on the calendar for insulation next week!






