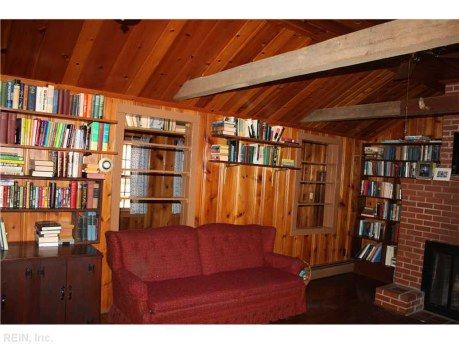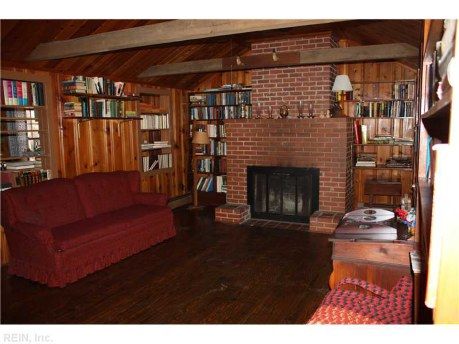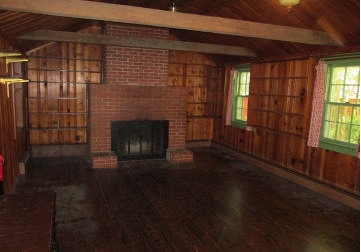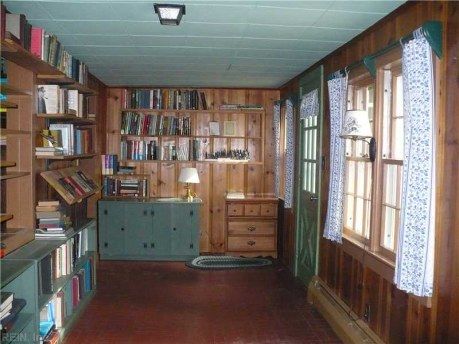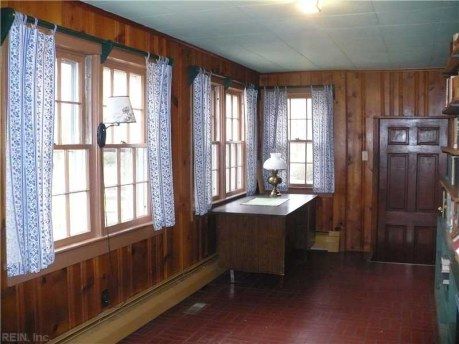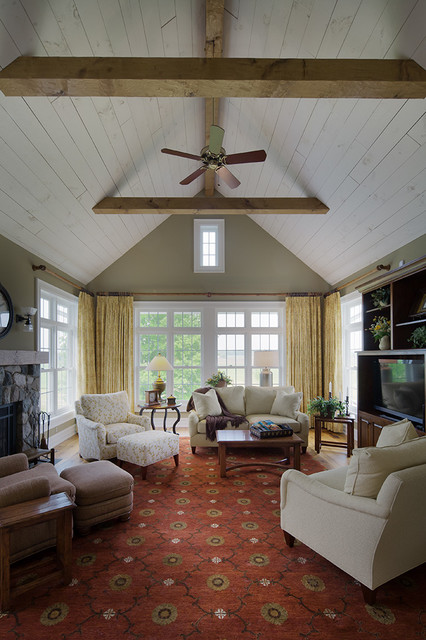Some of you may have seen my instagram shot of the interesting wall boards hidden behind our lovely wood paneling in the sunroom.
I guess I neglected to mention on here that we are about to embark on another huge project: our “sunroom” and our living room.
Here is the living room before we moved in (listing photo-not our furniture):
And then the photo we took during the inspection (yes, that is dust on the floor):
Since moving in, we have taken out all of the shelving on the walls due to mildew issues. We think the books held lots and lots of moisture when the house wasn’t occupied. Yuck. It was gross, ya’ll.
Through the window ‘cut outs’ behind the couch is the “sunroom.” I put it into quotations like that because…well, our house doesn’t get much direct sunlight. Even though this room may have the most windows, it is only sunny for a few hours every day. I guess maybe in the future I will call it whatever we USE it for..
To be honest, we have no idea how we will use this room. It is basically a glorified hallway from the living room to our laundry room/mudroom/garage. The wall with the window cut outs is a load bearing wall and the floors and ceilings are different heights, otherwise, we would just rip out the wall and make the living room huge. In this room, we are going to:
-Take out and replace all trim (including window sills and window trim).
-Remove all wood paneling and replace with drywall.
-Remove ceiling tiles and replace with drywall.
-Remove and replace flooring (it is currently faux brick tiles).
-Move / Install new wiring to move light switches and install more lighting. This room currently only has one small light fixture-we’d like to have at least two or maybe three to provide enough light.
-Insulate all windows, walls, and ceiling.
-Widen the door and window cut outs from living room (if possible).
-Prime and paint all walls, ceiling, door, trim, windows.
-Prime and paint baseboard heater covers.
-Figure out furniture/use of the room, then decorate.
As far as the living room goes, we have one major inspiration photo that makes both of us really super excited:
Granted, that house has way more windows and higher ceilings and a different layout..but..holy yes, I want our room to have the FEELING of that room.
So, how will we get there, you ask? We will:
-Remove all paneling on walls and ceiling.
-Move / install new electrical wiring to center our light fixtures/fans between beams (they are currently NOT centered and it drives us crazy!) and possibly move light switches.
-Insulate all walls and ceilings.
-Drywall all walls and ceiling (We will probably have to have a layer of drywall to have a “fire barrier” for our spray in foam insulation in the ceiling..more on that later).
-Whitewash/Distress Panels for ceiling and install.
-Replace, prime and paint trim around windows.
-Prime and paint walls, trim, window panes and sills.
-Replace all outlet and light switch covers.
-Widen door and window cut outs into sunroom.
-Install extra flooring (which the previous owners left for us in the attic!) where the door was widened.
-Sand and refinish flooring to match newly installed floor where door was widened.
-Paint baseboard heater covers white.
-Buy window treatments and you know…decorate. Haha!
We are currently on the removing wood paneling step, so…we have a ways to go! Wish us luck!


