Welcome to our home!
When you walk into the front door, to the left is our bedroom (previously used as a formal living room):
To the right is the dining room:
As you continue down the hallway, to the left is our downstairs 1/2 bath:

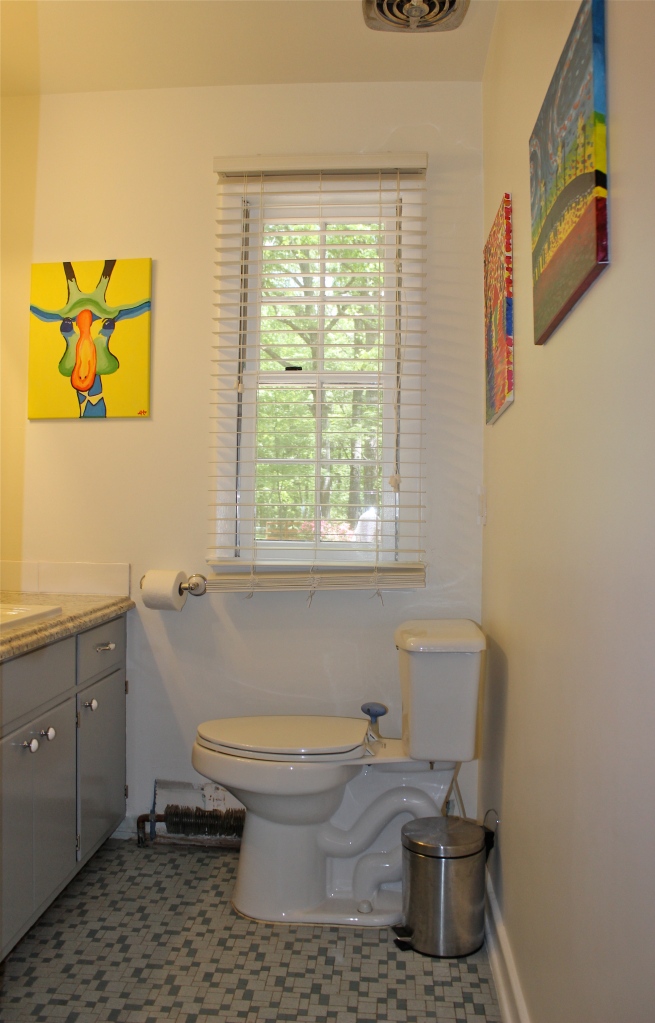
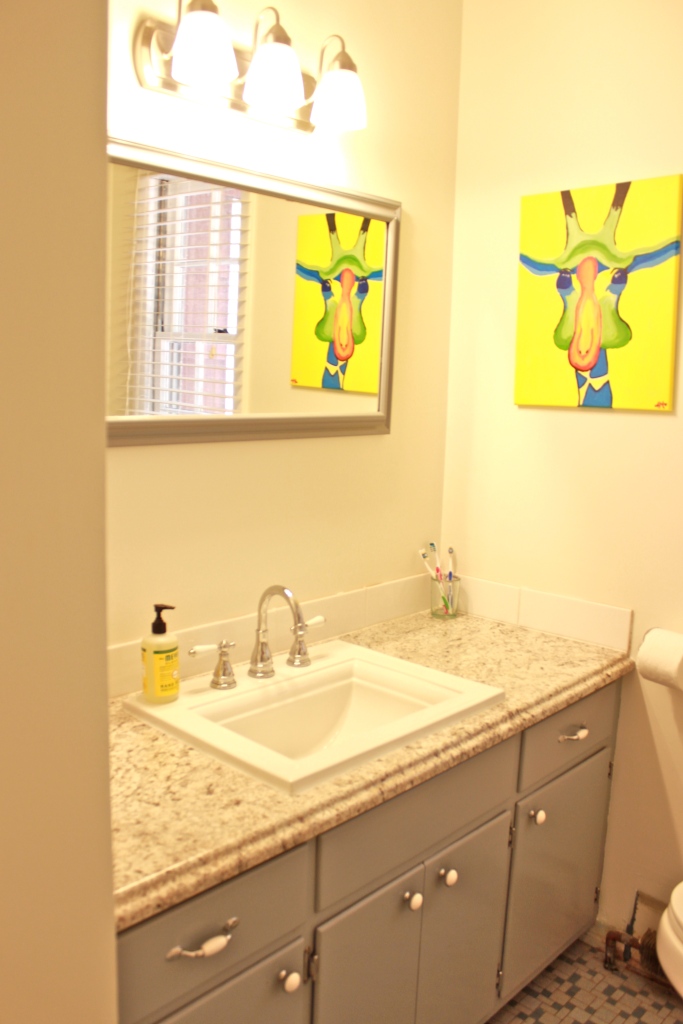
- Our Kitchen
In our kitchen, we removed the wallpaper and painted, ripped out the floor and replaced it with tile (prep work info here), sanded, primed, and painted the cabinets, installed new cabinet hardware, installed over sink lighting.
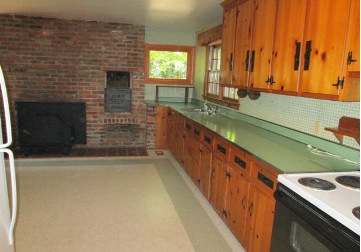



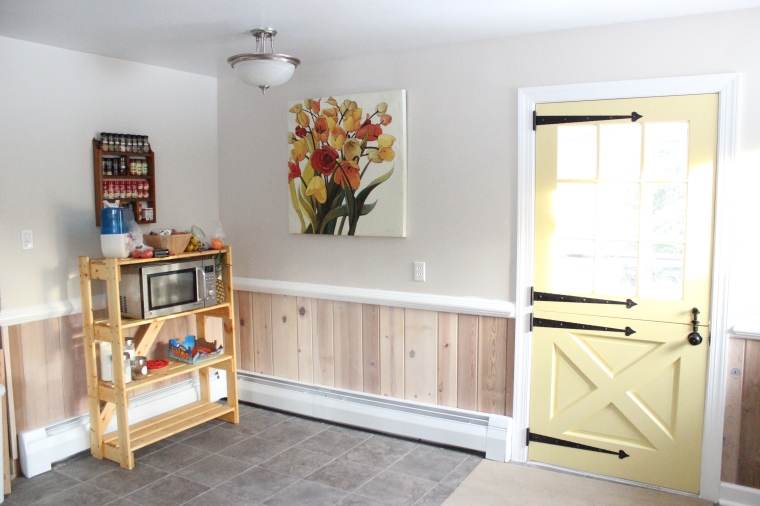
Our Living Room:
In our living room, we gutted the space, gutted some more, widened the window openings between the living room and sunroom, hired insulation peeps, hired drywallers, refinished the floors, installed a custom wood planked ceiling, painted the windows and walls, and bought new furniture.
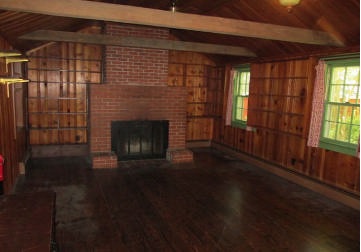
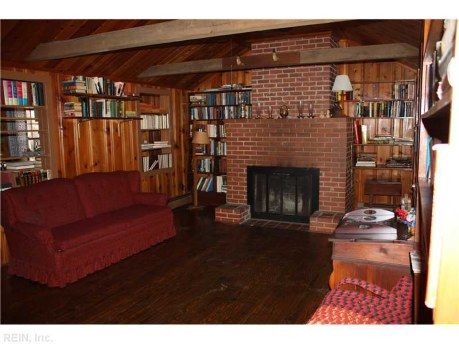


Our Sunroom:

The “Back Bedroom”
This is the bedroom that had a flood in our first year of homeownership, so we had to tackle it pretty early! We painted it yellow, took down the ceiling tiles and drywalled the ceiling and wall where the flood happened.


Our Mudroom/Bathroom
This is the project that never ends..yes it goes on and on, my friends! This is when we thought we were starting it….and two years later, this is when we gave up…

The Upstairs Bedrooms & Bathroom
These rooms I don’t have photos of yet, but they are two traditional cape cod style rooms with hideous ceiling tiles, laminate tile floors that you would see at your OBGYN’s office, and wood paneling.
The bathroom is a small bathroom with the vintage tiles that would be cute if they were any color OTHER than what we have…BROWN. We have to finish the bathroom in the mudroom/bathroom renovation before we can make that one pretty because it is our only other FULL bath.


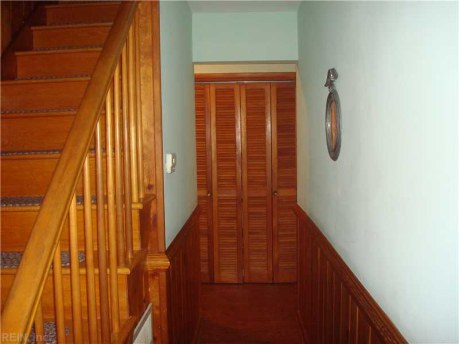





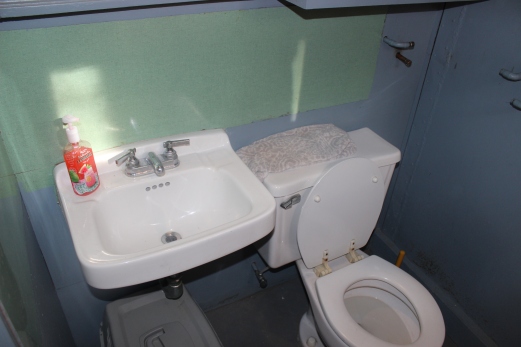
Your kitchen is gorgeous! I really love it. I also really like the living room space and the office/sunroom. I can see why this house ended up being “the one” instead of the one that got away.