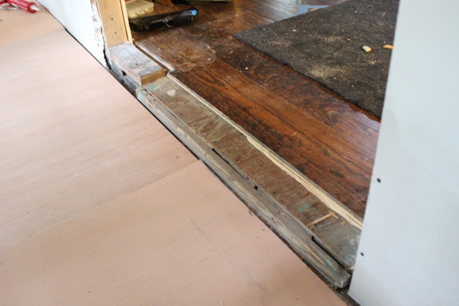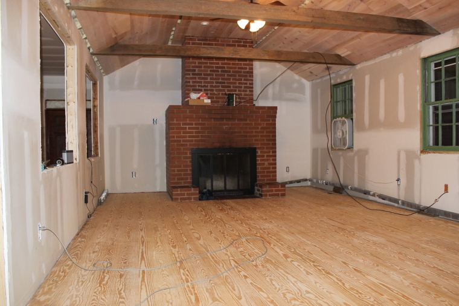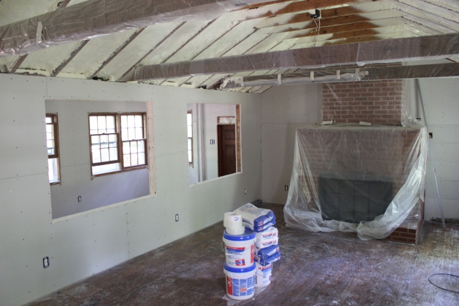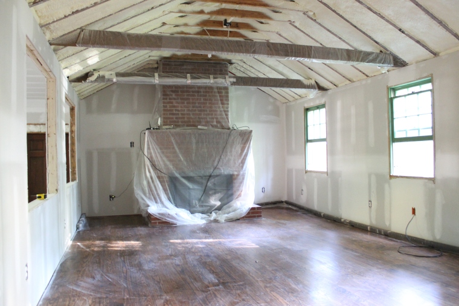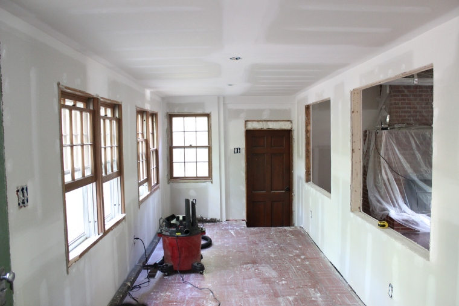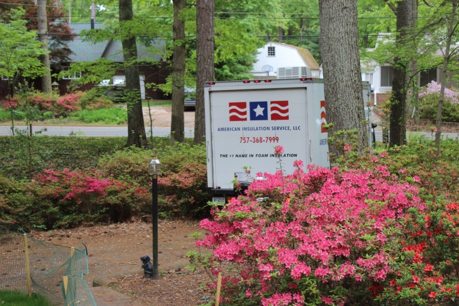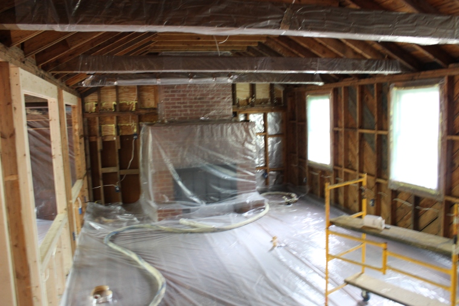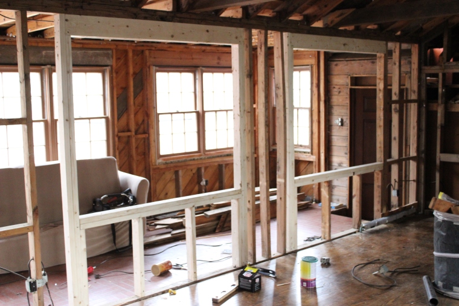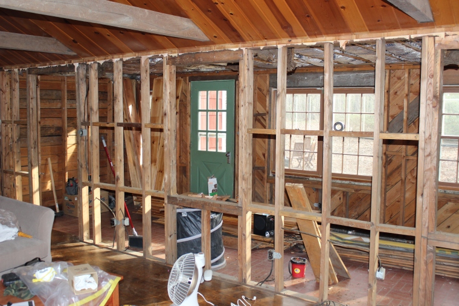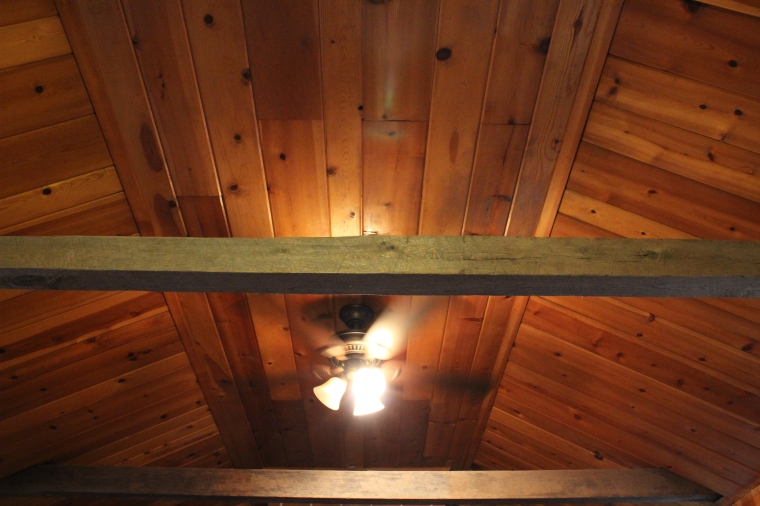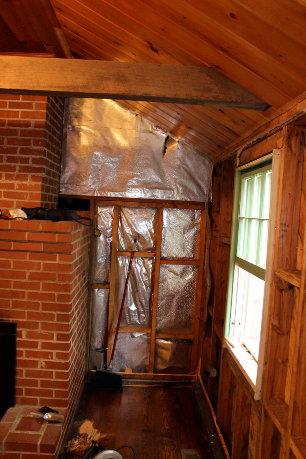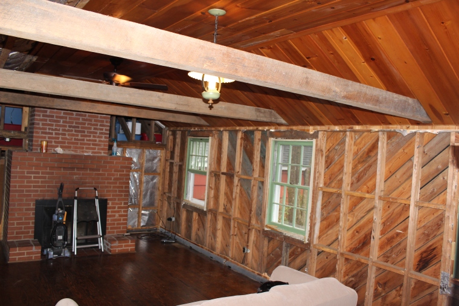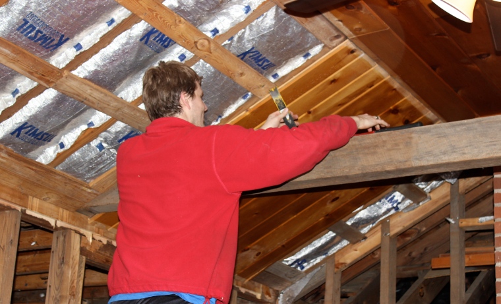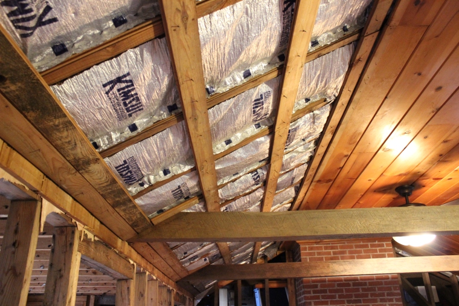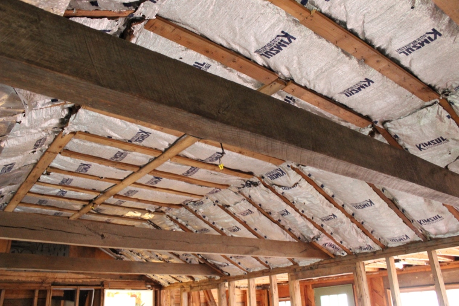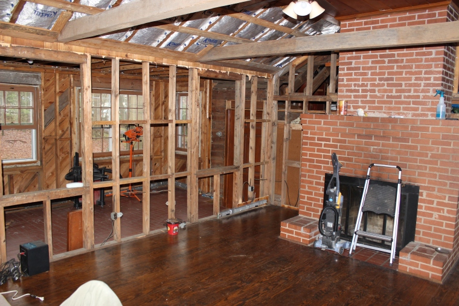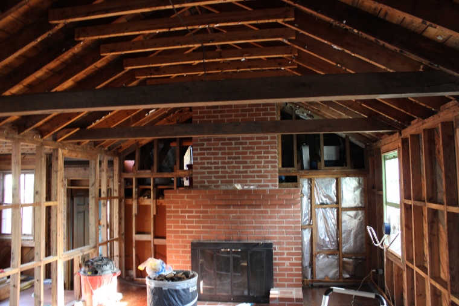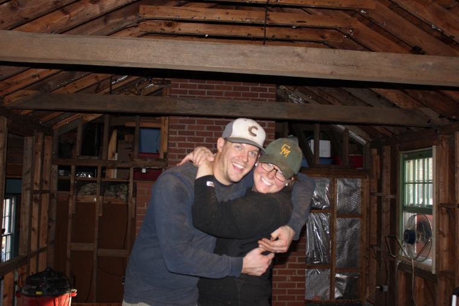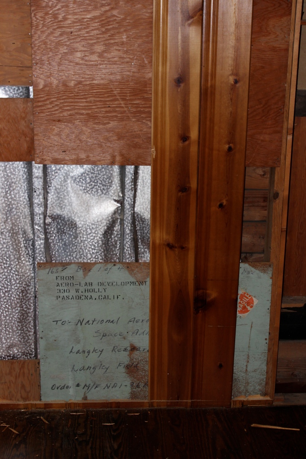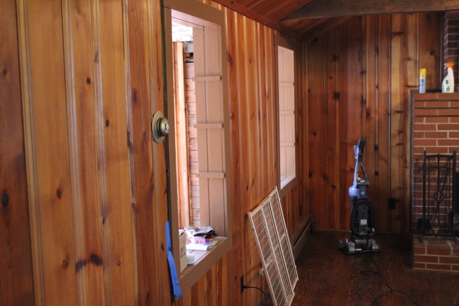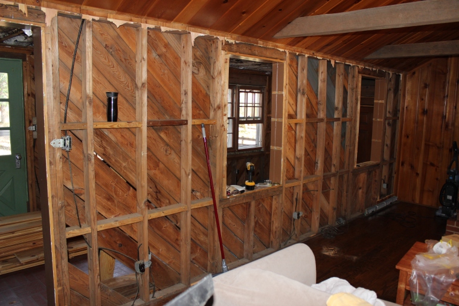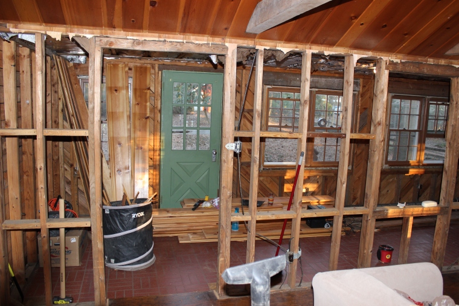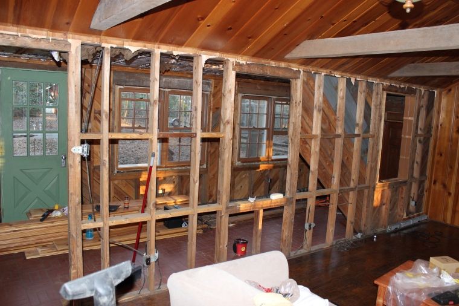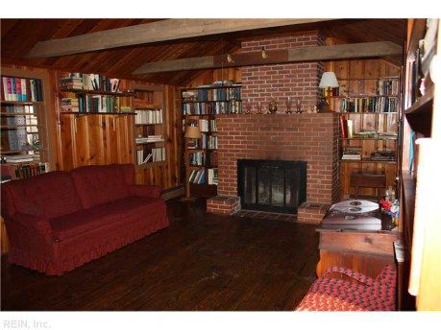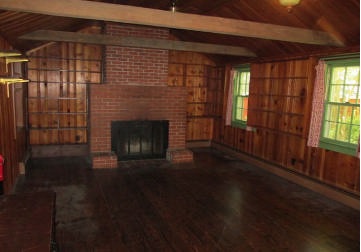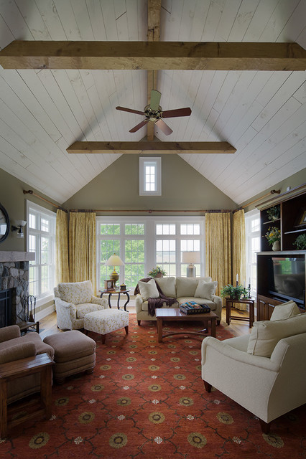If you don’t follow me on instagram, you probably think we have passed the blogging responsibilities down to Tucker, who unfortunately cannot type, or completely given up on this little old house of ours, OR that we are being lazy couch potatoes. If you do follow me on instagram, you’ve seen this:
Truth is, our living room is 97% done. We have to do the trim around the beams and a few paint touch ups, but I’ve been holding out on all update photos because..we bought a sofa and a loveseat! And it will be 6 to 8 weeks until we have them. And we’ve been working on and blogging about this project since March so I feel like I can drag it out longer. But we are so close to having real-life adult furniture! YAY!
For local people, we went to North Carolina Furniture and Mattress and it was glorious. The brands they work with have great reputations for quality, the sales people are polite and don’t hound you like the other bigger stores do, and everything is custom ordered based on your specifications. We first went in on Black Friday (in the evening-I’m not THAT crazy) wanting to walk around and see what they had. They had a sweet sale going on that ended on Sunday, but we hadn’t seen what we were looking for ANYWHERE and weren’t ready to commit to anything. We sat our butts in every couch they had (because literally all of them are beautiful and comfortable) and once we left, we had two major contenders in our search! We got there about 40 minutes before closing time, so we told Susan (their in-house designer) that we would likely be back on Saturday to look a bit more. She told us to measure our room so that she could put together a floor plan with our two sofa contenders and talk about traffic flow, rug sizes that would work in the room, etc. We went in on Saturday afternoon, sat in our two contenders again, discussed the floor plans Susan drew up, and took home about five fabric samples. On Sunday afternoon, we went in and ordered them! I can’t speak highly enough about our experience. They made it so easy and fun and we can’t wait to see our gorgeous sofa and love seat in person soon!
Since I know it is killing you not knowing what we got, we ordered the Flexsteel Westside Sofa and Loveseat in a Charcoal Gray color that has a beautiful texture that unfortunately my monitor doesn’t pick up. We chose the Florentine leg color and even got to choose fabrics for pillows (the stripes and floral below)! Simple & Classic 🙂


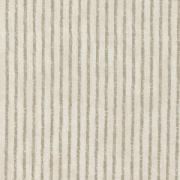

Now we are hard at work finishing up our sunroom floor, windows, and trim so that dust is no longer flying once the couches get here. 🙂 Oh, and I seem to have started the downstairs bathroom, too. More on that soon!


